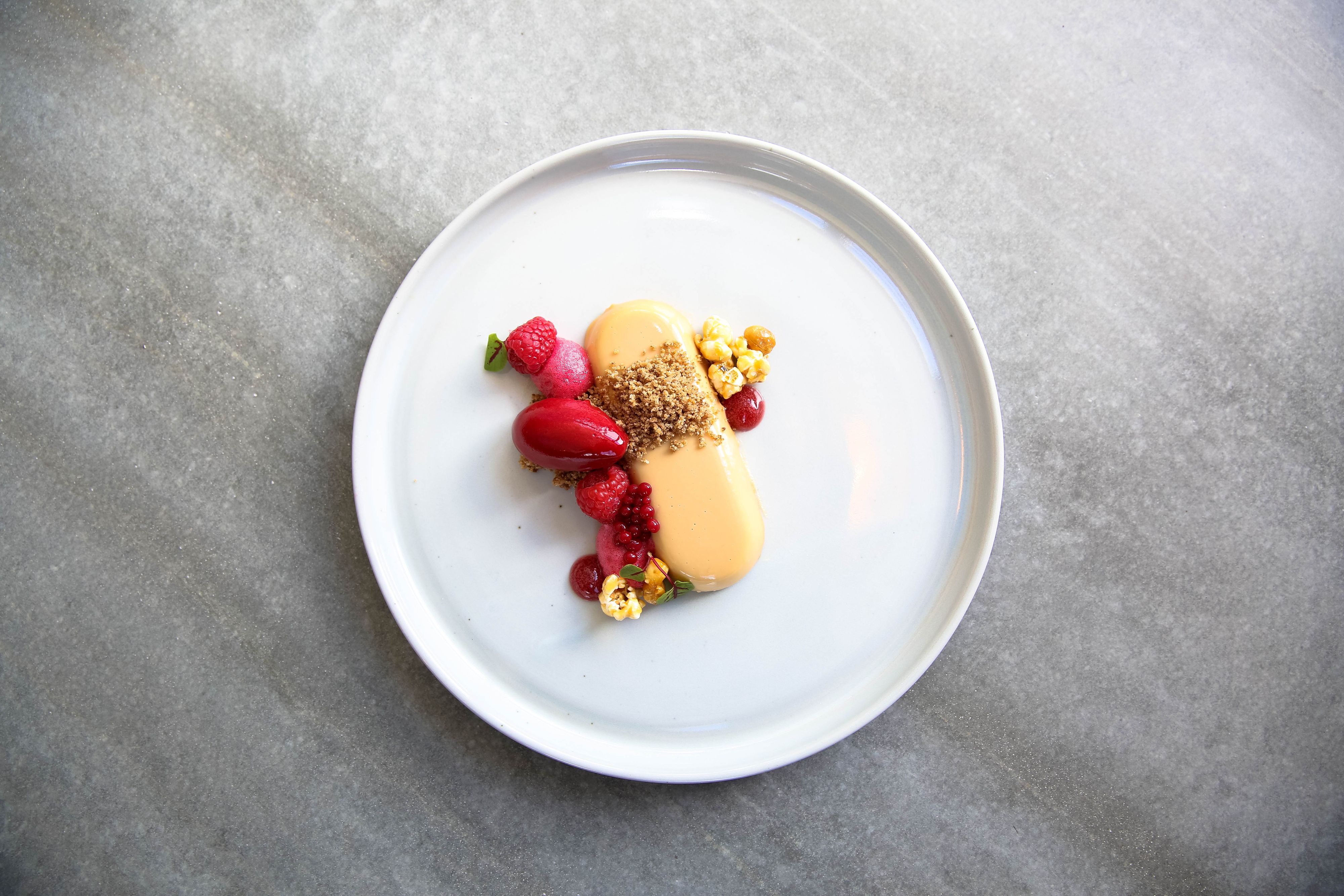EBERLY TAKES GUESTS FROM DAY TO NIGHT WITH DISTINCT SPACES THAT FORM A HARMONIOUS WHOLE
Interior Designer Mickie Spencer, ICON Design + Build and Clayton & Little Architects Breathe New Life to Old Austin Print Shop
AUSTIN, Texas -- Restaurant, bar and event space Eberly, located in the South Lamar neighborhood in Austin, opened in fall 2016 with a thoughtful collection of dining, drinking and thinking spaces. The space was envisioned in collaboration with interior designer Mickie Spencer, who was responsible for the overall interior design including sourcing and creation of furnishings, custom lighting and design elements, Michael Dickson of ICON Design + Build, the project’s general contractor responsible for the buildout of the entire space, carpentry and custom decor, and Clayton & Little Architects, who provided the renderings and plans in collaboration with the team. Eberly’s spaces include the Dining Room, a welcoming study, an expansive rooftop terrace overlooking downtown and the historic and stunning Cedar Tavern bar of Greenwich Village in New York City, all tied together by design elements of brass, hues of blues and greens and mahogany fixtures.
"From the start of the project, my focus for Eberly was honoring the rich history of the Cedar Tavern and committing it to what is relevant, new, diverse and creative in the moment of our city," said Mickie Spencer, interior designer of Eberly. "I drew a great deal of inspiration from both the Victorian era the Cedar Tavern was built in while complementing it with modern touches, such as designs inspired by the mid-century era."
Encompassing 15,000 square feet, Eberly’s space was developed for transitions throughout the day, inviting guests to spend mornings / afternoons in the sunlit, greenhouse-inspired study and lush patio and enjoy dinner and drinks in the Cedar Tavern and Dining Room. While the separation of rooms within Eberly was a crucial aspect of the design, with much thought put into the sense of scale and how each space would be perceived, accents of blue, brass and concrete throughout tie the space together. The designers intended to preserve the original concrete structure as much as possible, evident in the exposed concrete beams and ceiling that provide a clear symmetry reflected from the Cedar Tavern to the rest of the space. A mixture of old and new influences, from art nouveau and victorian to mid-century modern and contemporary, are reflected throughout.
Eberly is home to the 150-year-old Cedar Tavern bar of the historic Cedar Tavern of Greenwich Village, once a hangout for the likes of Jack Kerouac, Bob Dylan and Jackson Pollock. Considered a living piece of history and a true work of art, the bar was purchased when the Tavern closed in 2006, and held in climate-controlled storage for 10 years before a fitting location was finally found. Each of the spaces were laid out around the dimensions of the bar, from the placement of the study at the heart of Eberly to the construction of walls and windows, to frame the crown jewel, allowing it to be visible from all spaces.
“The print shop structure was the perfect foundation for us to expand upon, allowing for flexibility of design while still showcasing a unique piece of history,” said Michael Dickson, ICON Design + Build, general contractor of the project. “This was a true design-build process regarding the interior appointments. I worked closely with Mickie and the team from start to finish to ensure the eclectic composition of the space came together thoughtfully and seamlessly.”
The name Eberly serves as a tribute to Angelina Eberly, a local innkeeper who stood up to President Sam Houston and his Texas Rangers by firing a cannon to stave off a rebellion and preserve Austin as the capital of Texas in 1846. Founded by a group of Austinites, Eberly is a tribute to not only the courage of its namesake but the free spirit and creative energy of the city.
“Working with this talented group of individuals was an absolute delight. Design meetings were abuzz with free-flowing positivity, laughter and all-around good vibes,” said Paul Clayton, Clayton & Little Architects. “The restaurant is a manifestation of these personalities and their desire to make people happy.”
Eberly is located at 615 S Lamar Blvd., Austin, TX 78704. For more information on Eberly, please visit eberlyaustin.com. Follow on Facebook at @EberlyATX and on Instagram @EberlyATX.

